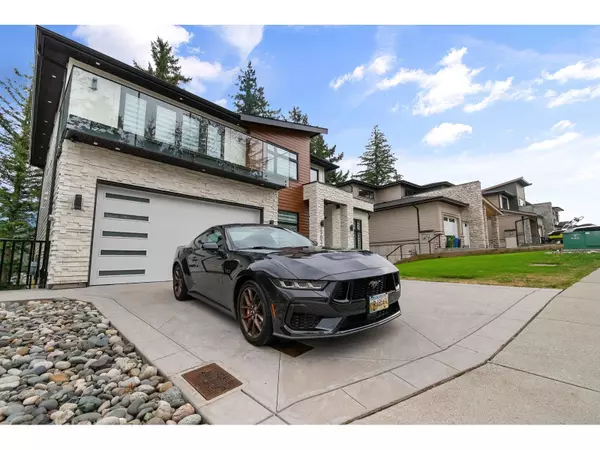7 Beds
8 Baths
5,323 SqFt
7 Beds
8 Baths
5,323 SqFt
Key Details
Property Type Single Family Home
Sub Type Freehold
Listing Status Active
Purchase Type For Sale
Square Footage 5,323 sqft
Price per Sqft $335
MLS® Listing ID R3038598
Bedrooms 7
Year Built 2022
Lot Size 6,398 Sqft
Acres 6398.0
Property Sub-Type Freehold
Source Chilliwack & District Real Estate Board
Property Description
Location
Province BC
Rooms
Kitchen 2.0
Extra Room 1 Above 17 ft , 8 in X 16 ft , 6 in Primary Bedroom
Extra Room 2 Above 9 ft , 5 in X 8 ft Other
Extra Room 3 Above 13 ft , 3 in X 12 ft , 5 in Bedroom 3
Extra Room 4 Above 8 ft , 3 in X 5 ft , 3 in Other
Extra Room 5 Above 12 ft , 7 in X 13 ft , 1 in Bedroom 4
Extra Room 6 Above 13 ft , 1 in X 11 ft , 2 in Bedroom 5
Interior
Cooling Central air conditioning
Fireplaces Number 2
Exterior
Parking Features Yes
Garage Spaces 2.0
Garage Description 2
View Y/N Yes
View City view, Mountain view, Valley view
Private Pool No
Building
Story 3
Others
Ownership Freehold
"My job is to find and attract mastery-based agents to the office, protect the culture, and make sure everyone is happy! "
4145 North Service Rd Unit: Q 2nd Floor L7L 6A3, Burlington, ON, Canada








